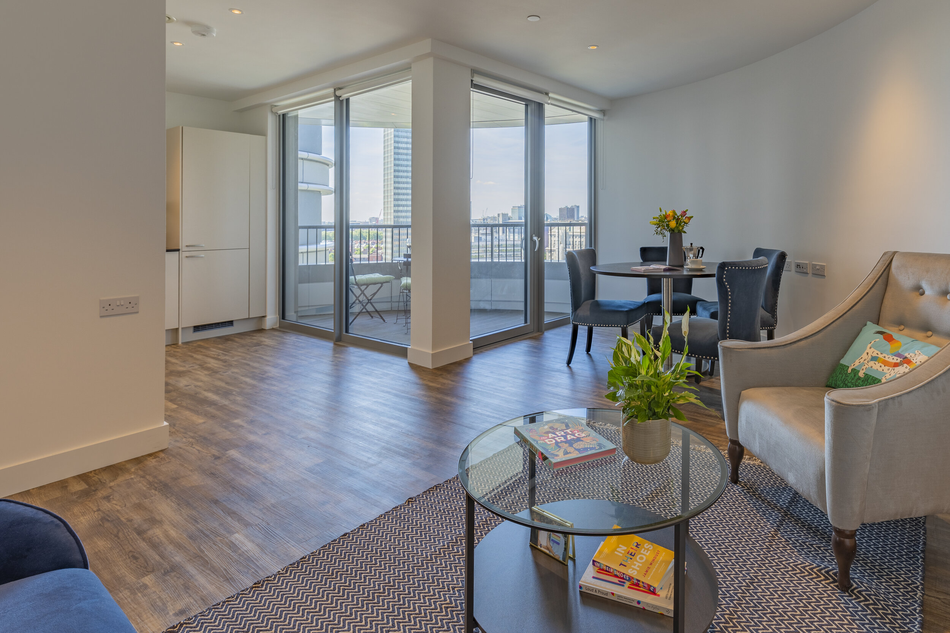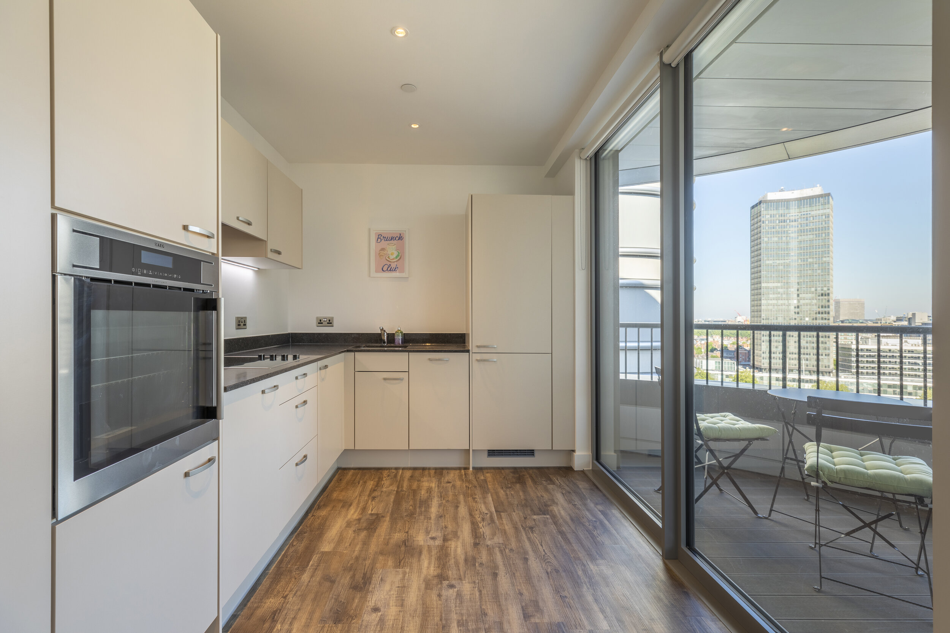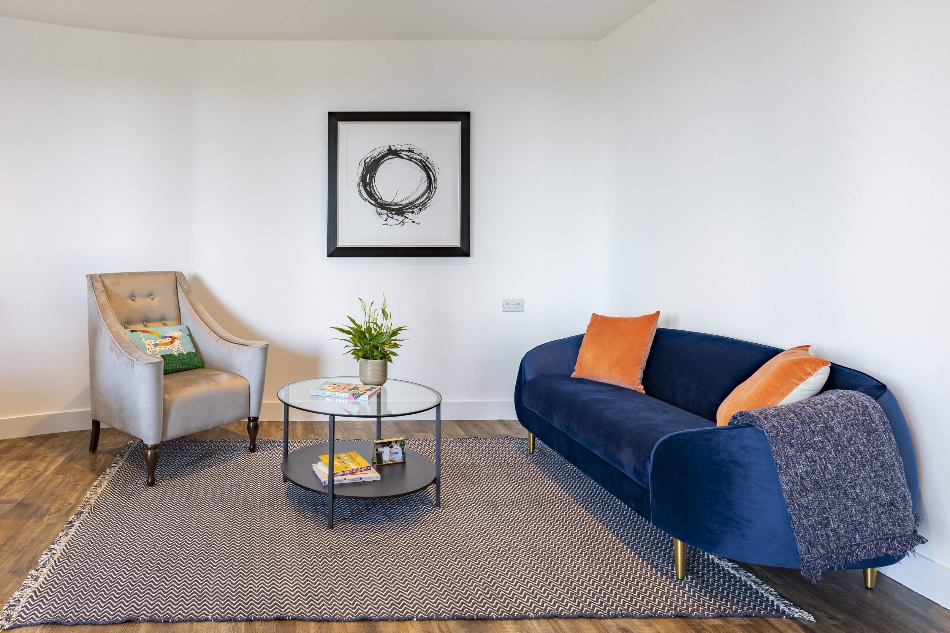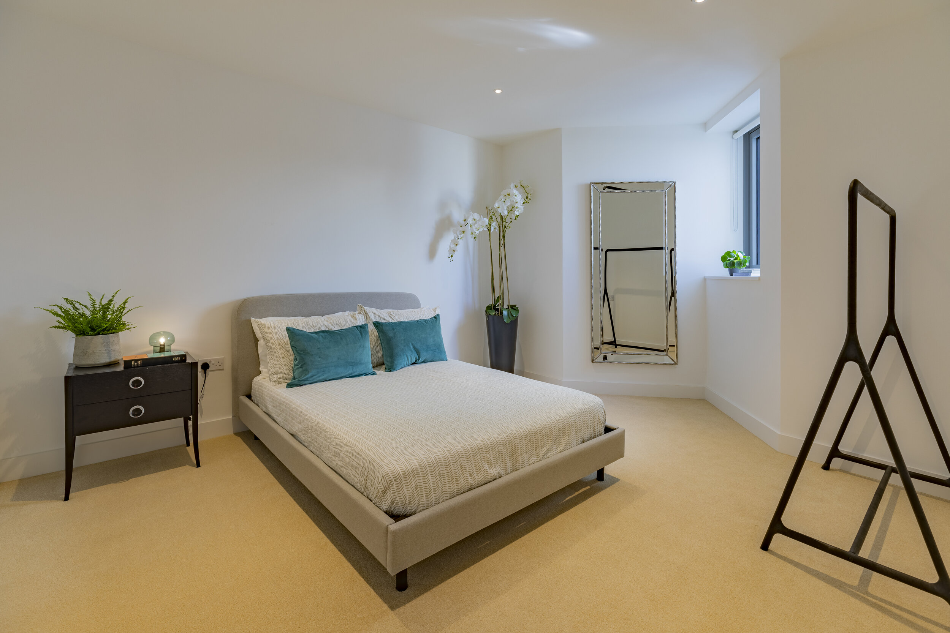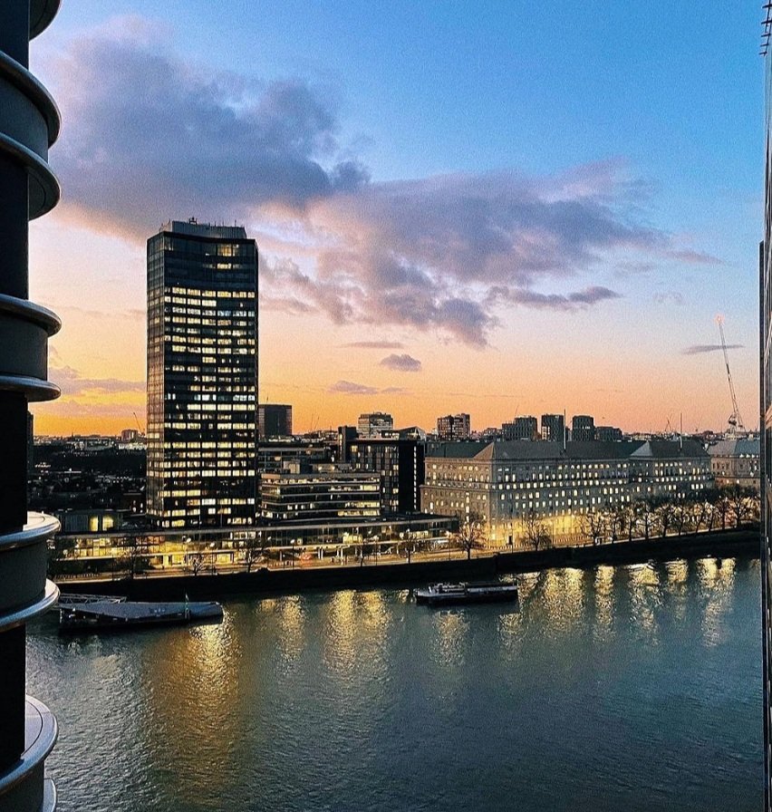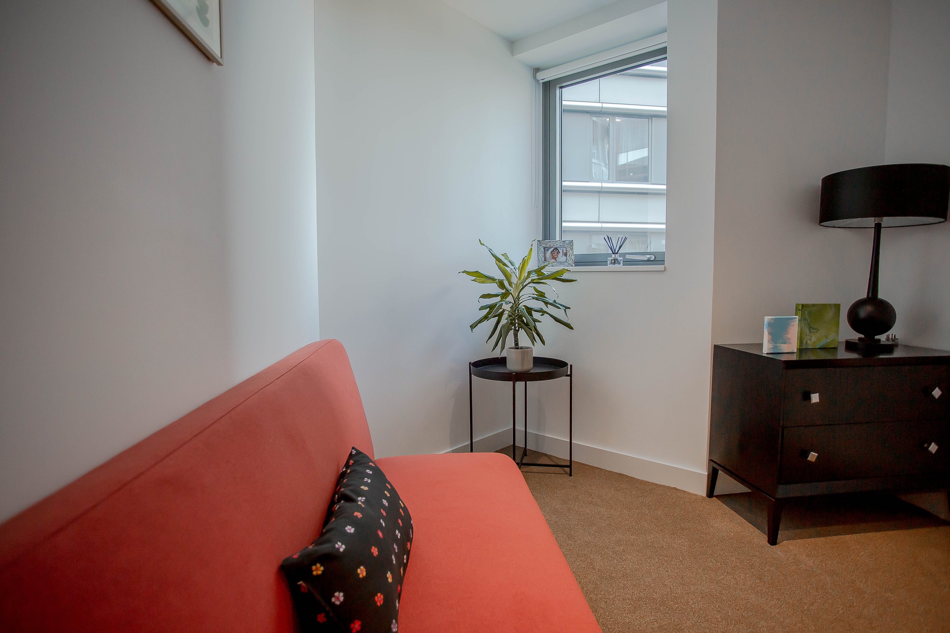THE SOHO
A two-bed property with a balcony and views of the River Thames
*SOLD OUT*
GALLERY
TAKE A VIRTUAL TOUR
SIZING AND FLOORPLAN
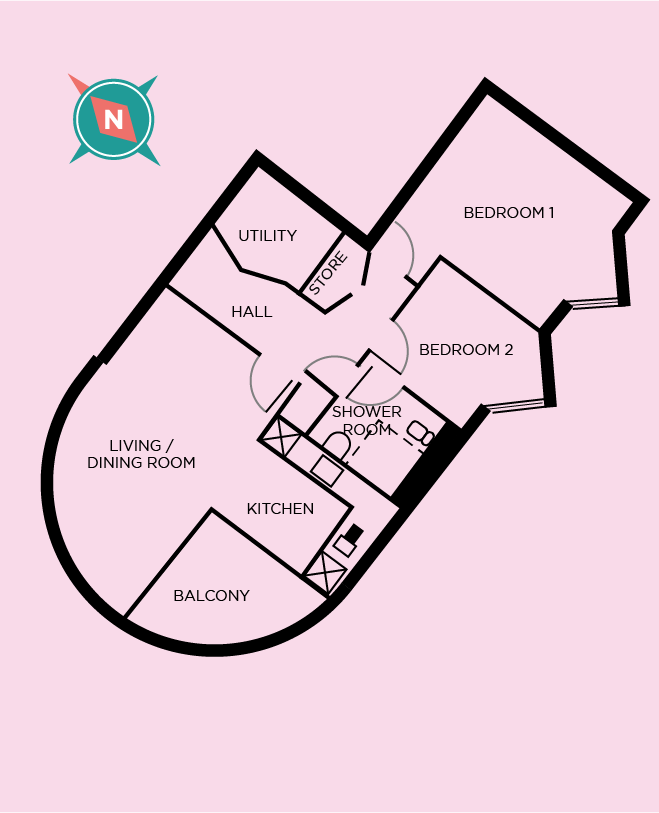
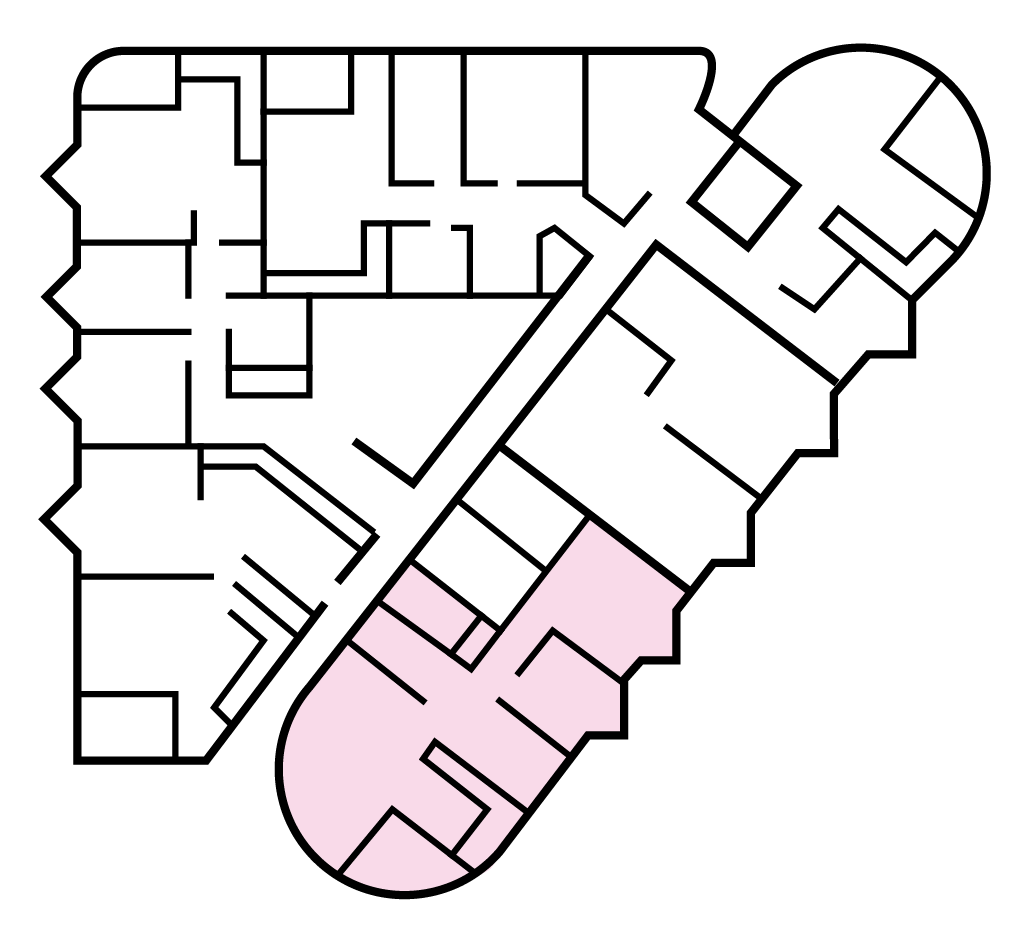
APPROX. INTERNAL FLOOR AREA: 755 SQFT / 70.17 SQM
Living/Dining Room 5.00m x 3.56m / 16.5” x 11.8”
Kitchen: 3.27m x 2.41m / 10.9” x 7.11”
Bedroom 1: 3.83m x 3.45m / 12.7” x 11.4”
Bedroom 2: 2.71m x 2.52m / 8.11” x 8.3”
Shower Room: 2.27m x 2.02m / 7’5” x 6’8”
Properties available:
11th Floor - apartment 61: SOLD
12th Floor - apartment 67: SOLD
13th Floor - apartment 73: SOLD

