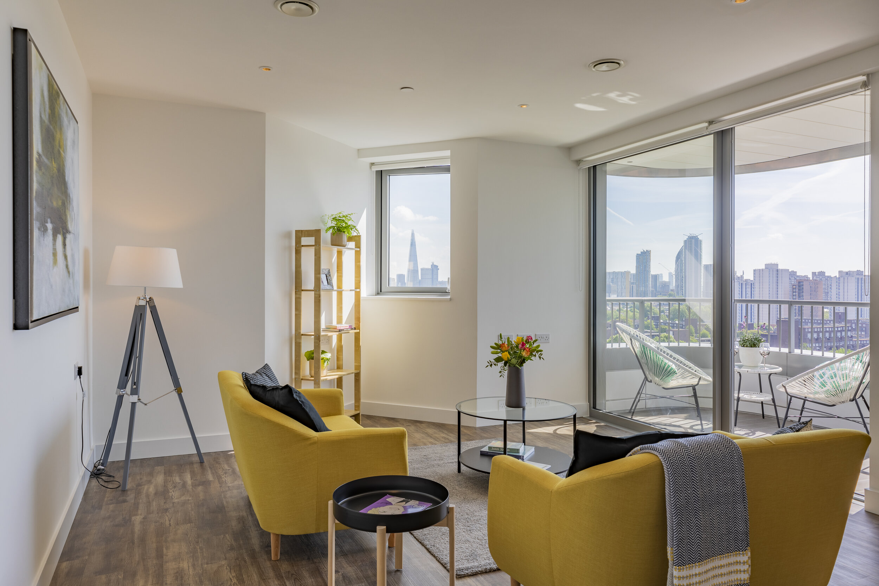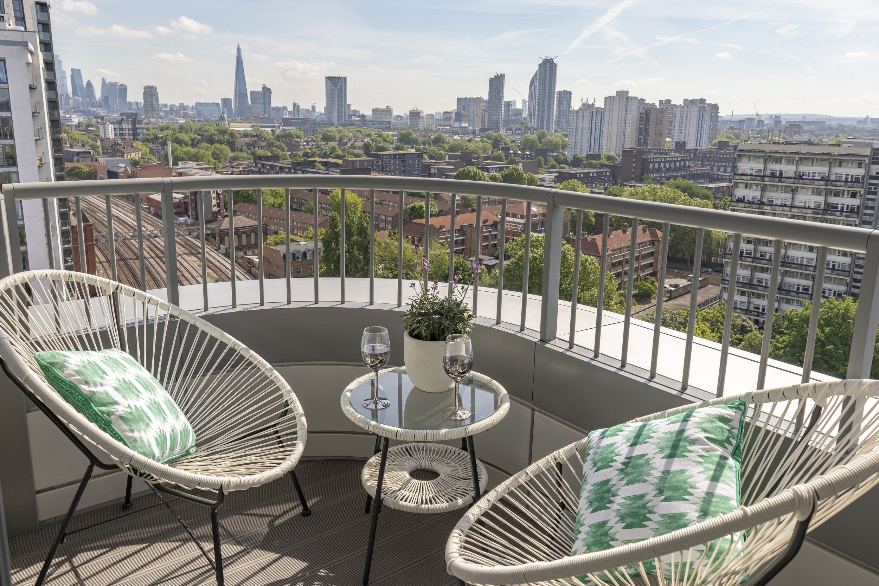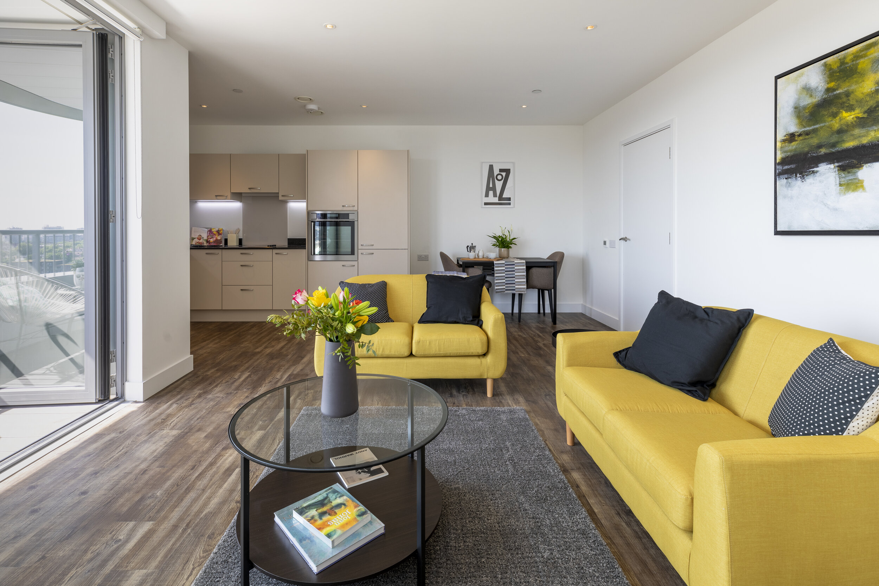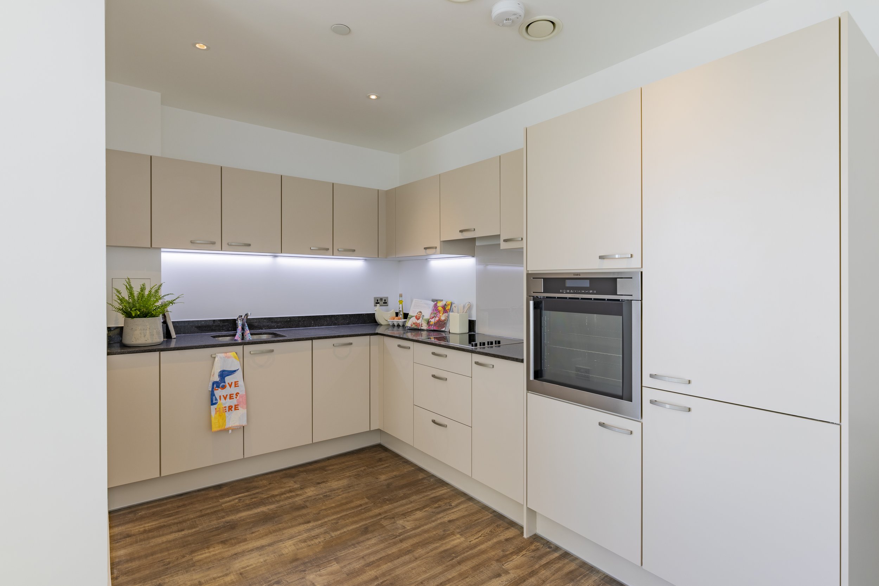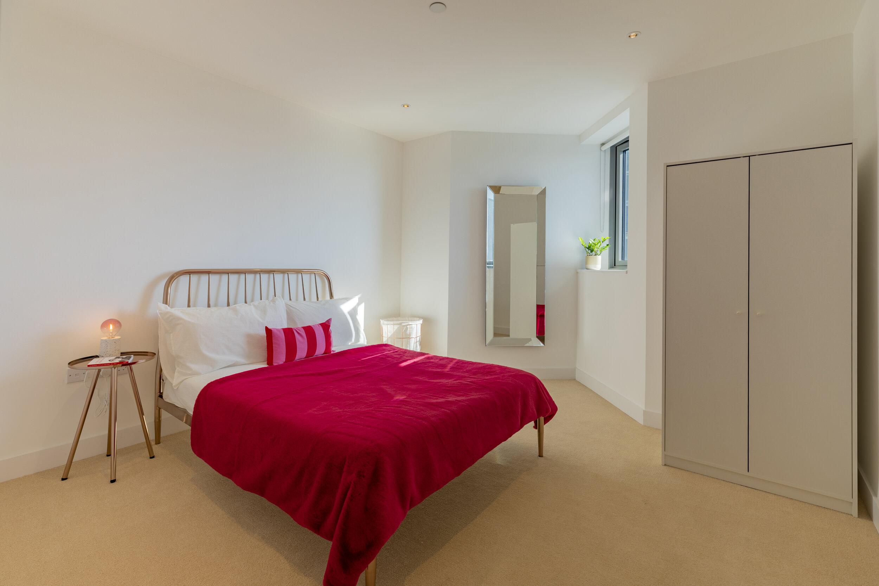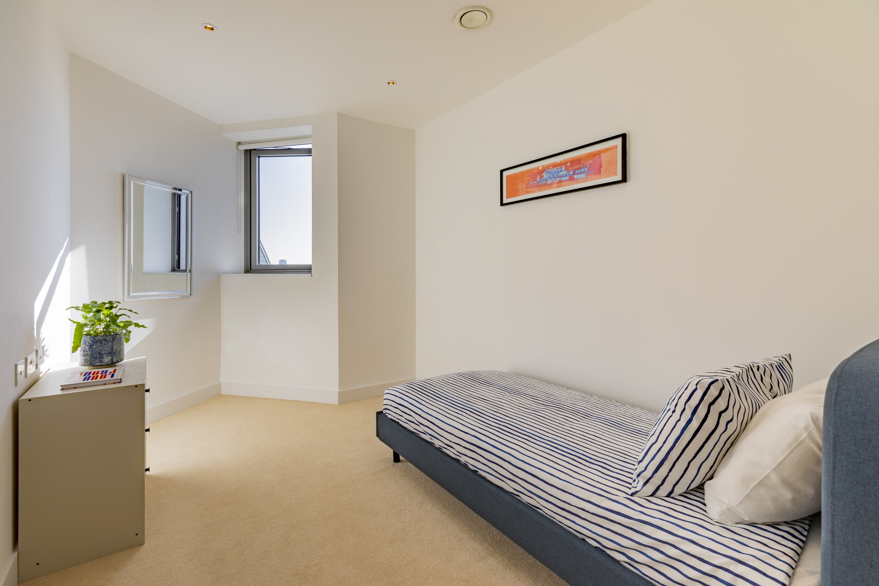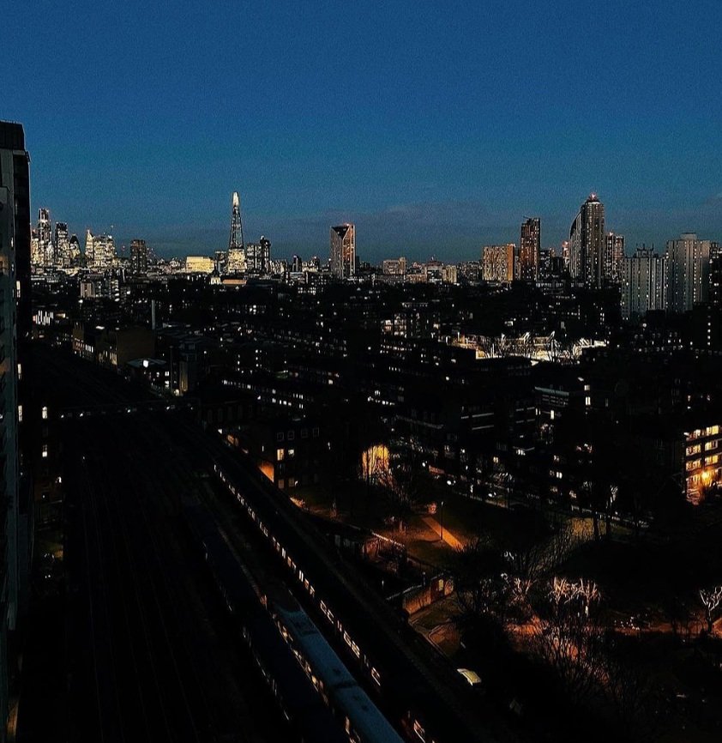THE DALSTON
A two-bedroom property with a balcony and views of South London
*SOLD OUT*
GALLERY
TAKE A VIRTUAL TOUR
SIZING AND FLOORPLAN
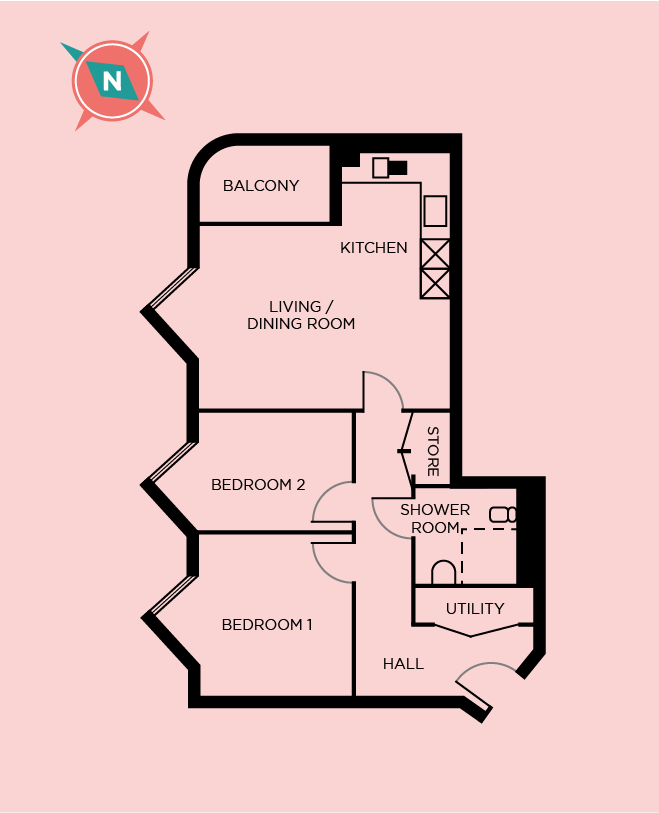
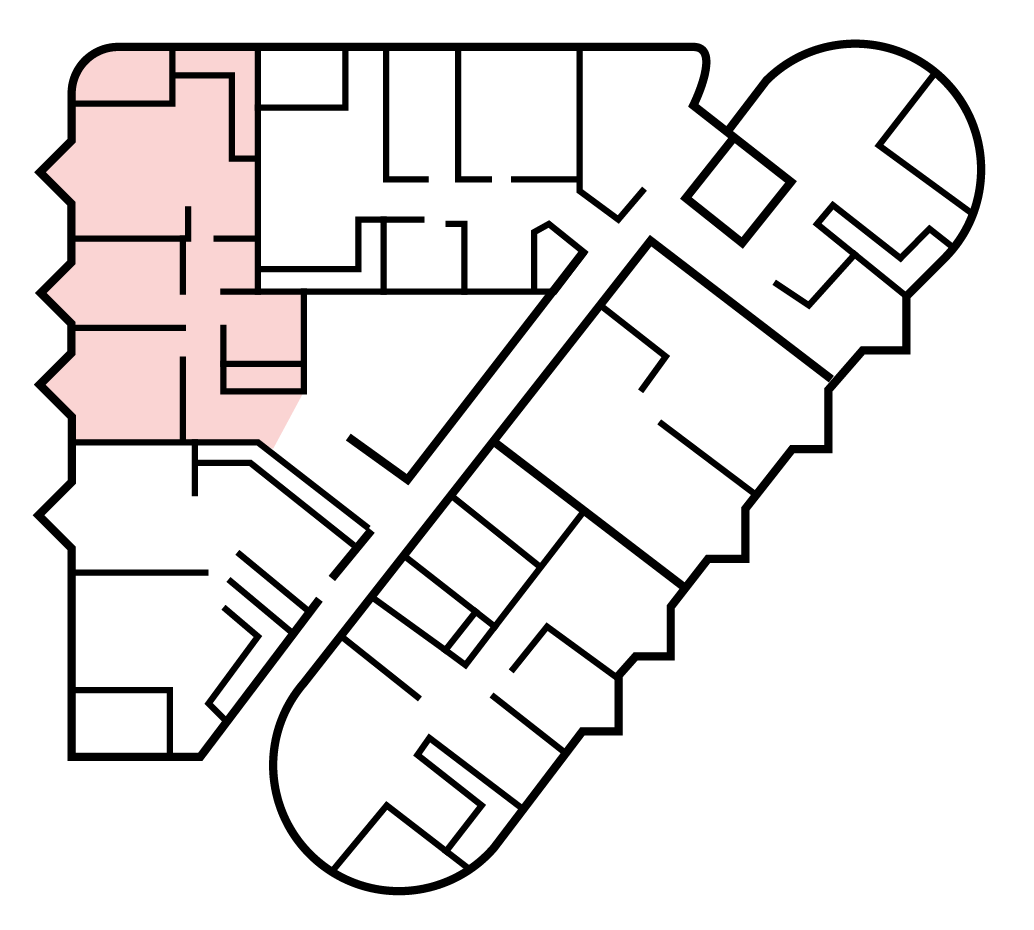
APPROX. INTERNAL FLOOR AREA: 760 SQFT / 70.59 SQM
Living/Dining Room/Kitchen: 5.42m x 3.98m / 17’9” x 13’1”
Bedroom 1: 3.51m x 3.26m / 11’6” x 10’8”
Bedroom 2: 3.26m x 2.59m / 10’8” x 8’6”
Shower Room: 2.27m x 2.02m / 7’5” x 6’8”
Properties available:
11th Floor - Apartment 63: SOLD
12th Floor - Apartment 69: SOLD
13th Floor - Apartment 75: SOLD
14th Floor - Apartment 81: SOLD

